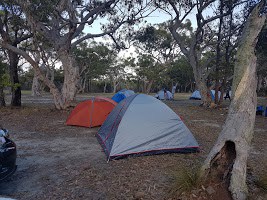Cataract Activity Centre Campgrounds
Campground 1
- Capacity for Camping: Up to approx. 3000 people
- No. of Toilets/Showers: Toilets - 24F & 24M / showers - 24F & 24M (divided into 4 separated blocks - 2 M & 2 F)
- Kitchen Facilities: 3 fridges, 1 freezer, 4 gas burners, 1 x 6 burner BBQ, electric urn, microwave, hot water, sinks, separate handwashing sink and stainless steel benches
- Dining Room: Approx. 130 chairs and 15 tables and washing up sinks
- Shelter Available: In dining room only
- Parking: Parking available on the site depending on group size
Campground 2
- Capacity for Camping: Up to approx. 3000 people
- No. of Toilets/Showers: Toilets - 24F & 24M / showers - 24F & 24M (divided into 4 separated blocks - 2 M & 2 F)
- Shelter Available: Open shelter approx. 6m x 12m
- Parking: Parking available on the site depending on group size
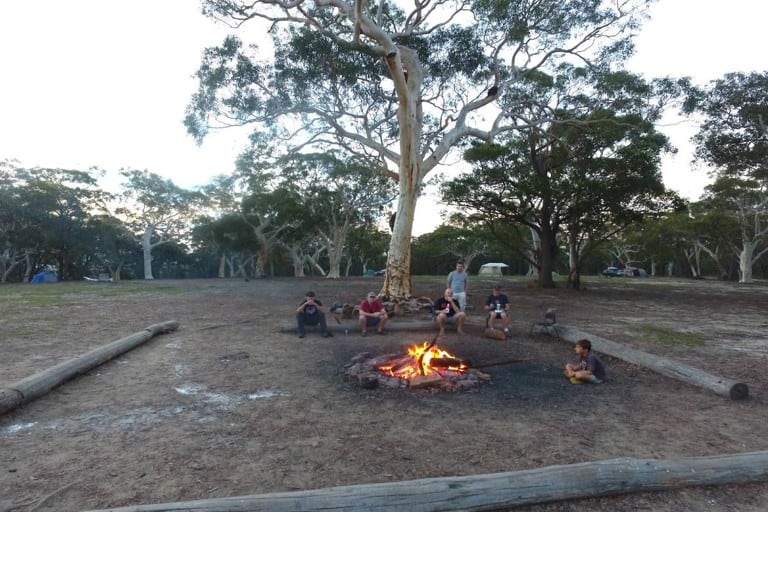
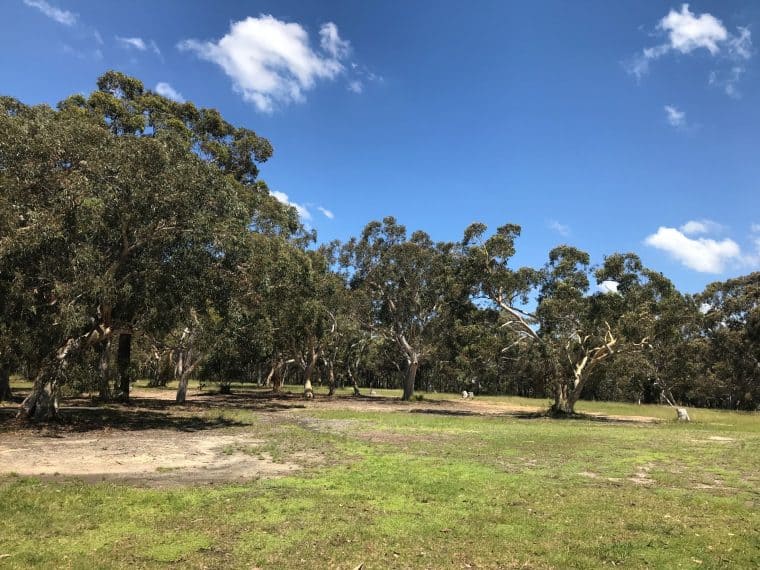
Campground 3
- Capacity for Camping: Up to approx. 2000 people
- Bunkrooms: Sleeps 48 in total across 2 rooms - 24M & 24F.
- No. of Toilets/Showers: Toilets - 12F & 12M / showers- 12F & 12M (divided into 2 separated blocks - 1 M & 1 F)
- Kitchen Facilities: 2 fridges, 1 freezer, 4 gas burners, 1 x 6 burner BBQ, electric urn, microwave, hot water, sinks, separate handwashing sink and stainless steel benches
- Dining Room: Approx. 130 chairs, 15 tables and washing up sinks.
- Shelter Available: In dining room only.
- Parking: Parking available on the site depending on group size
Campground 4
- Capacity for Camping: Up to approx. 3000 people
- No. of Toilets/Showers: Toilets - 36F & 36M / showers - 36F & 36M (divided into 4 separated blocks - 2 M & 2F)
- Shelter Available: Open shelter approx. 5m x 15m
- Parking: Parking available on the site depending on group size
Campground 5
- Capacity for Camping: Up to approx. 3000 people
- Bunkrooms: Sleeps 96 in total across 4 rooms (no genders marked on doors)
- No. of Toilets/Showers: Toilets - 12F & 12M / showers - 12F & 12M (divided into 2 separated blocks - 1 M & 1 F)
- Kitchen Facilities: 2 fridges, 1 freezer, 4 gas burners, 1 x 6 burner BBQ, electric urn, microwave, hot water, sinks, separate handwashing sinks and stainless steel benches
- Dining Room: Approx. 130 chairs & 15 tables
- Shelter Available: In dining room only
- Parking: Parking available on the site depending on group size
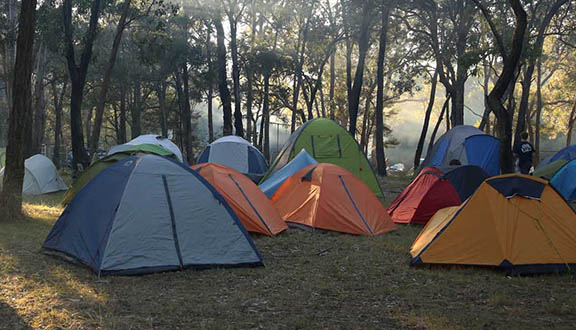
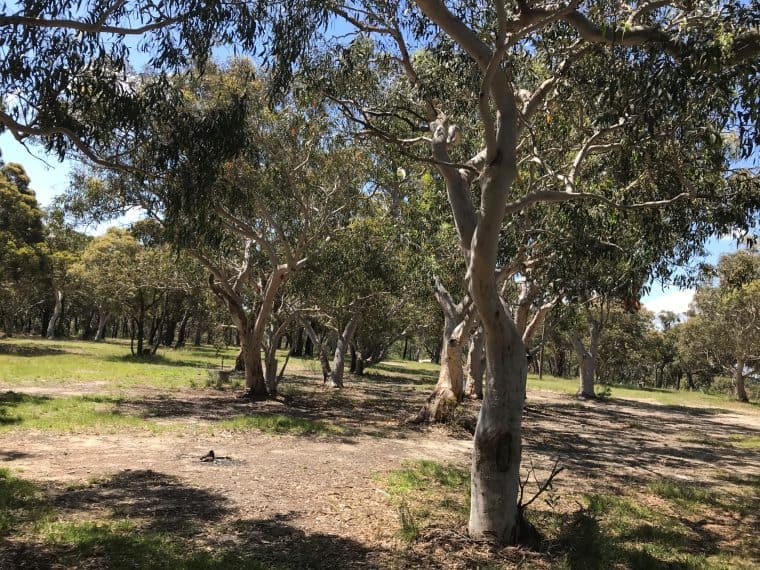
Campground 6
- Capacity: for Camping Up to approx. 3000 people
- No. of Toilets/Showers: Toilets - 24F & 24M / showers - 24F & 24M (divided into 4 separated blocks - 2 M & 2 F)
- Shelter Available: Open shelter approx. 6m x 12m
- Parking: Parking available on the site depending on group size
Campground 7
- Capacity for Camping: Up to approx. 3000 people
- Bunkrooms: Sleeps 48 in total across 2 rooms - 24M & 24F.
- No. of Toilets/Showers: Toilets - 12F & 12M / showers - 12F & 12M (divided into 2 separated blocks - 1 M & 1 F)
In addition: 1 disabled toilet block made up of a separate male and female side with internal access if required. Each side has 3 showers, 1 bath and 4 toilets
Kitchen Facilities 2 fridges, 1 freezer, combi oven, 4 gas burners, 1 x 6 burner BBQ, electric urn, microwave, hot water, sinks, separate handwashing sinks. Stainless steel benches - Dining Room: Approx. 130 chairs, 15 tables and washing up sinks.
- Shelter Available: In dining room only.
- Parking: Parking available on the site depending on group size
Campground 8
- Capacity for Camping: Up to approx. 3000 people
- Bunkrooms: Sleeps 64 in total across 2 rooms - 36M & 36F
No. of Toilets/Showers Toilets - 12F & 12M / showers - 12F & 12M (divided into 2 separated blocks - 1 M & 1 F) - Kitchen Facilities Self‐Catered ‐ Commercial style equipment, walk in cool room, freezer, stainless steel benches, sinks, hot water, 4 burner gas BBQ, 4 burner electric range and stove, exhaust unit, zip heater, 4 bay bain-marie, separate handwashing sink, commercial can opener
Commercial Kitchen ‐ fully equipped commercial kitchen and can seat approx. 80. - Dining Room: Approx. 130 chairs and 15 tables
- Shelter Available: In the dining room, and small lean-too off the back of the kitchens with washing up sinks
- Parking: Parking available on the site depending on group size
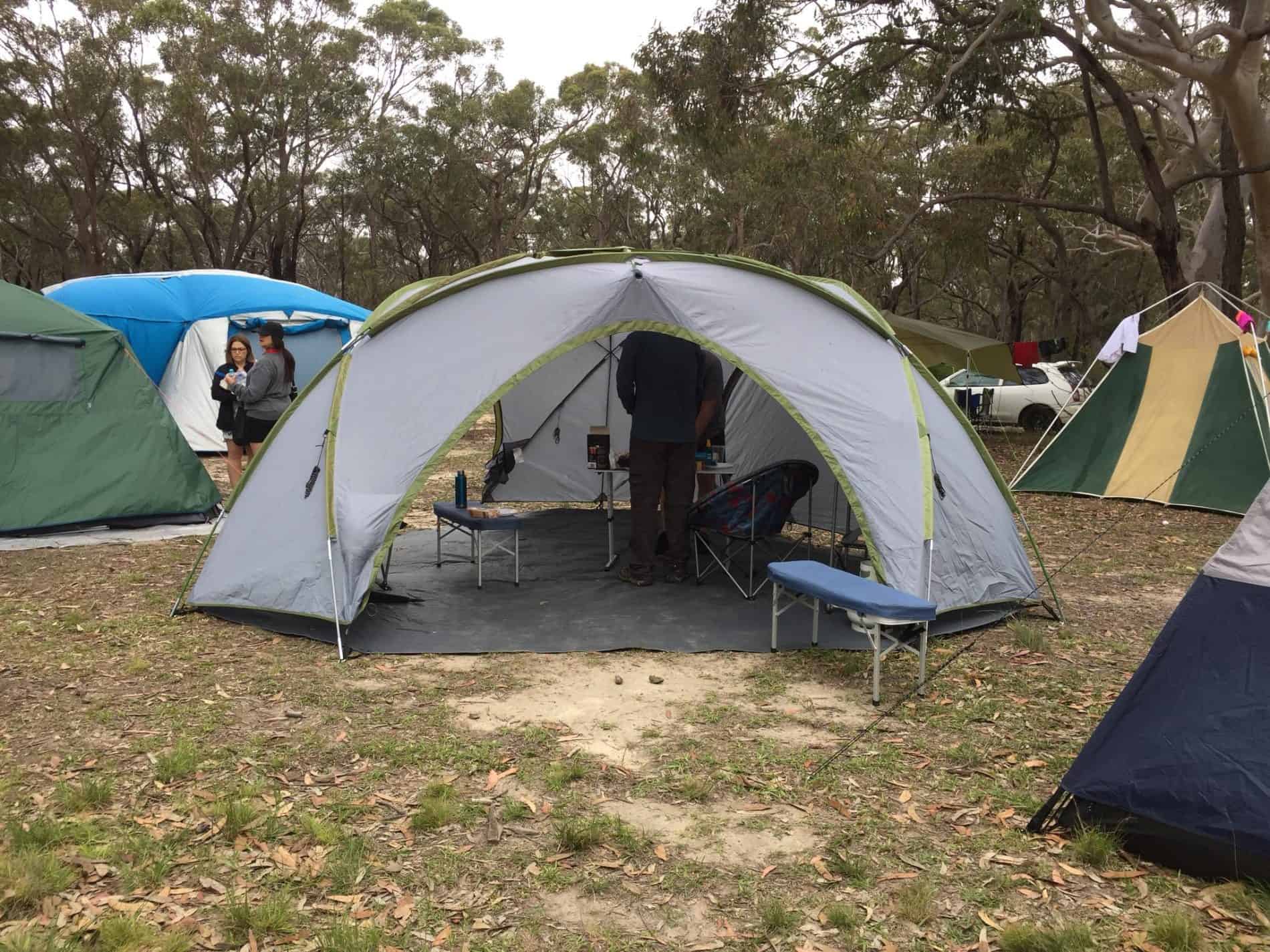
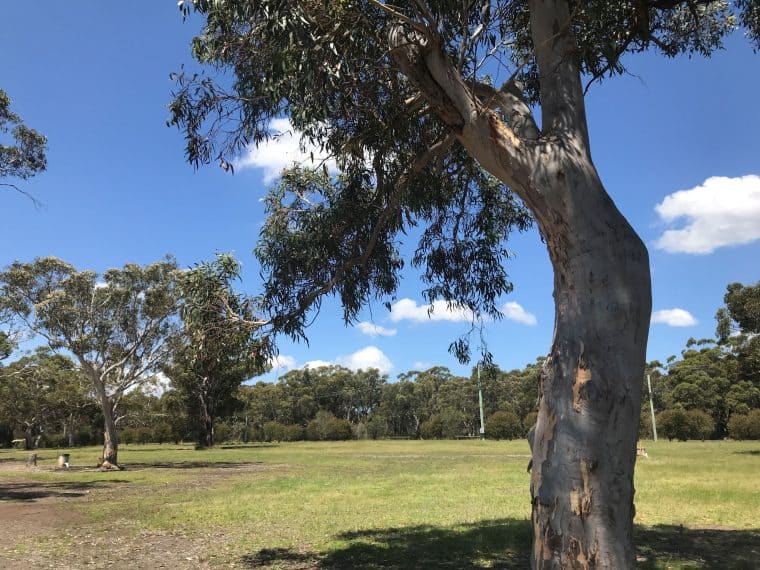
Campground 9
- Capacity for Camping: Up to approx. 3000 people
- Bunkrooms: Sleeps 64 in total across 2 rooms - 36M & 36F
No. of Toilets/Showers Toilets - 12F & 12M / showers - 12F & 12M (divided into 2 separated blocks - 1 M & 1 F) - Kitchen Facilities Self‐Catered ‐ Commercial style equipment, walk in cool room, freezer, stainless steel benches, sinks, hot water, 4 burner gas BBQ, 4 burner electric range and stove, exhaust unit, zip heater, 4 bay bain-marie, separate handwashing sink, commercial can opener
Commercial Kitchen ‐ fully equipped commercial kitchen and can seat approx. 80. - Dining Room: Approx. 130 chairs and 15 tables
- Shelter Available: In the dining room, and small lean-too off the back of the kitchens with washing up sinks
- Parking: Parking available on the site depending on group size
Campground 10
- Capacity for Camping: Up to approx. 3000 people
- No. of Toilets/Showers: Toilets - 24F & 24M. Showers - 24F & 24M (divided into 4 separated blocks - 2 M & 2 F)
- Kitchen Facilities: Fridges and sinks only - no hot water
- Dining Room: Approx. 30 chairs and 5 tables
- Shelter Available: Dining hall is a separate open shelter approx. 6m x 5m
- Parking: Parking available on the site depending on group size
